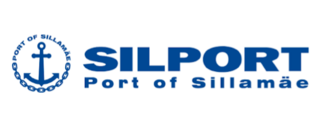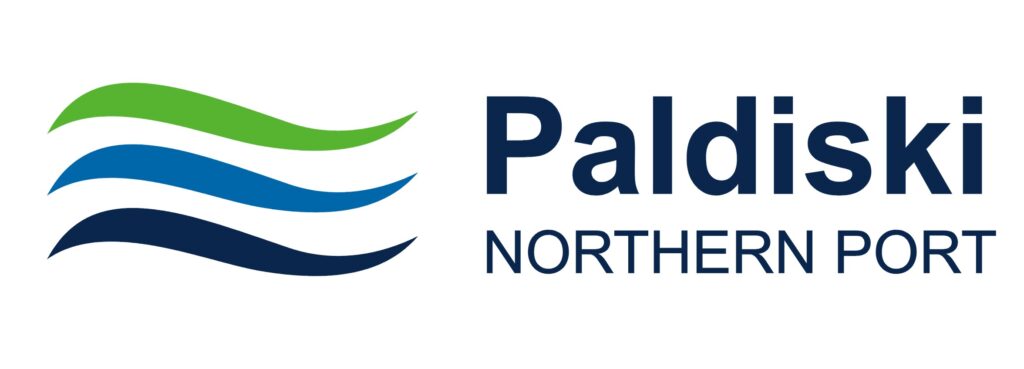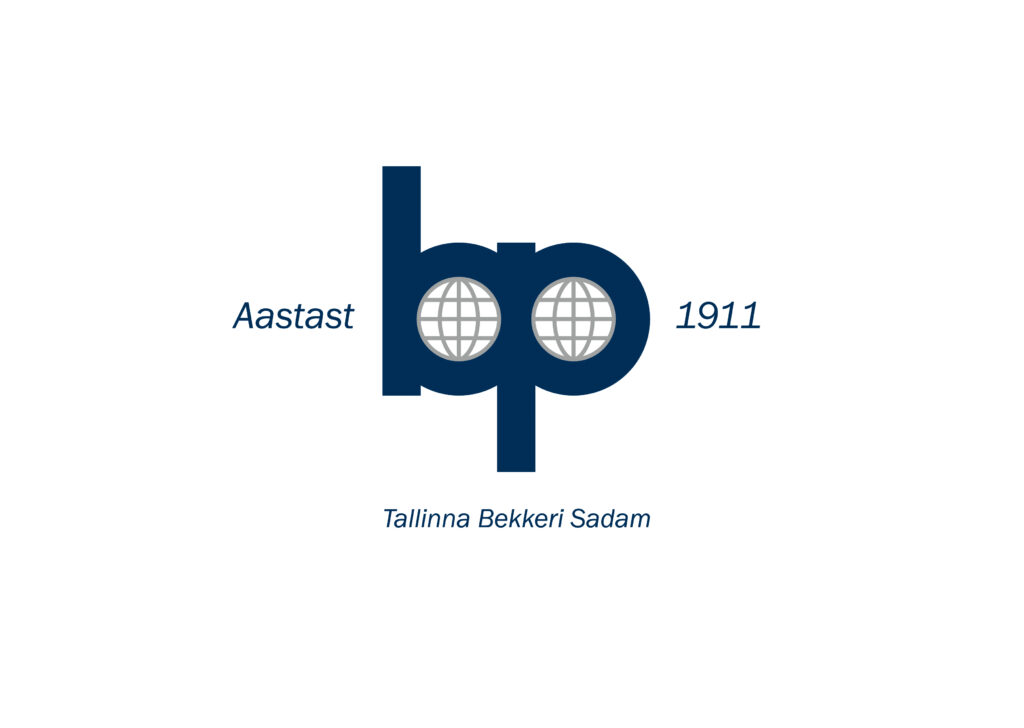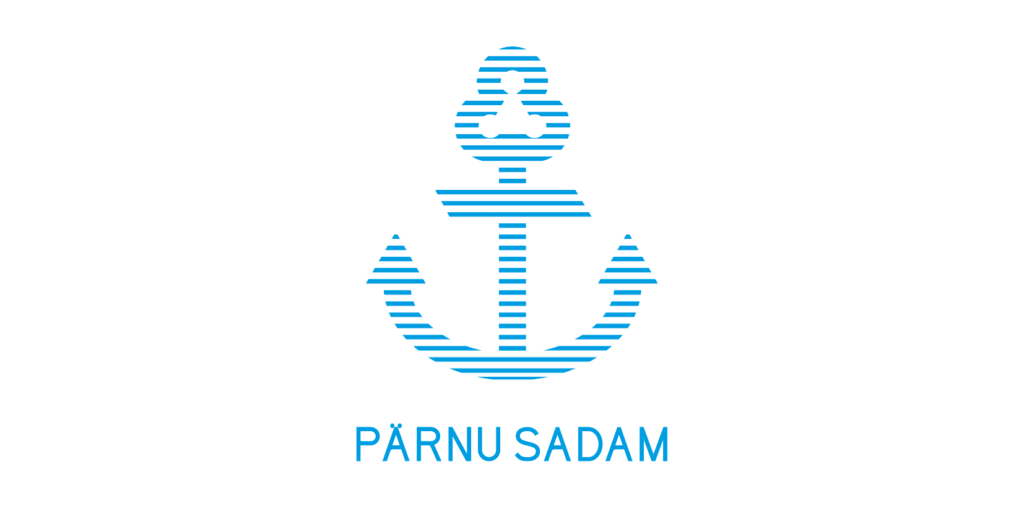The City of Tallinn has issued the first building permit using the BIM-based procedure developed by the Building Register. This is an important milestone in the digitalization of the construction sector and in the development of the Port of Tallinn as an innovative company.
Estonia’s first BIM-based building permit was granted to KOKO architects in cooperation with the Port of Tallinn to build the largest substation in the Old Town near the cruise terminal. “We have been one of the leaders in BIM design in Estonia, and in this project, for the first time, in addition to the building itself, the entire external network had to be solved in a BIM model. The need for a BIM-based building permit procedure arose already at the beginning of the process, as the uniform BIM requirements set for the building contain all the necessary parameters, which meant that no additional data entry or additional work was required when preparing the model. For us, a BIM-based building permit was a natural part of the process,” said Kristo Rämson, project manager at KOKO architects.
Hele-Mai Metsal, Head of the Infrastructure Development Department of the Port of Tallinn, said that the 110/10 kV substation complex being designed for the Old City Harbour is a landmark facility in every way. “This is the largest substation in the Old City Habour area, which will be located in the immediate vicinity of the cruise terminal and along the planned promenade/linear park running through the Old City Harbour area.”
During the work, the Port of Tallinn as the client and KOKO architects, the main design contractor who won the value-based public procurement, decided that the construction permit procedure for the designed substation could be carried out using the BIM (Building Information Modelling) construction warehouse procedure recently announced by the Ministry of Climate. It is known that from the beginning of 2024, it will be possible to submit a BIM model together with the building permit application and have the application check whether the project meets the most important technical requirements. The aim of the BIM-based building permit procedure is to shorten the building permit processing process by automating the technical control of construction projects, which in turn will contribute to increasing the productivity of the construction sector.
“Fortunately for the Port of Tallinn, the architectural firm KOKO Architects, the main contractor for the design of the building complex, has been one of the leaders in BIM design in Estonia and was also willing to go through its first BIM-based permit process in this project in order to gain experience. In addition to the experience gained, it turned out to be everyone’s surprise that we were the first to successfully complete it! Now, together with the KOKO Architects team (architects Anni Haldre-Isand, Raivo Kotov, Xenia Sooniste; interior architect Kadri Kaldam; 3D illustrations Tatiana Päss; project managers Kristo Rämson and Merike Rannu), we can proudly announce that we have been issued the first 100% BIM-based building permit,” noted Hele-Mai Metsal.
BIM (Building Information Model) allows for the automation of building permit processing operations, such as checking the compliance of a building or filling out forms. In this way, the BIM-based procedure of the Building Register simplifies the work of the process operator, making it faster and more transparent. “The BIM-based process is an important step towards increasing the productivity of the construction sector. Models can be used for better engagement, as they are much easier to understand than PDF documents with different color lines, which unfortunately still dominate today. The fact that Estonia was the first to achieve a nationally integrated permit procedure and the first permit is, of course, very proud,” said Taavi Jakobson, Director of the Digital Services Service of the Land and Spatial Board.
The Tallinn City Planning Board, which manages the building permit processing service in the city, has high hopes for the new BIM procedure tool, as it will allow for an increase in the quality of projects submitted for processing. “The great value of the Building Register BIM procedure is that checks are carried out during the preparation of the application before it is submitted for processing, which is why many careless errors have already been corrected by the time it reaches the procedure. Since this is a completely new technology, the adaptation time of the specialists processing the permits must be taken into account, and the city asks the sector for open cooperation when introducing it, so that the processing time and burden are as short as possible and that both parties benefit from it. It should be emphasized that although expectations for the future are high, this is still the first version of the BIM procedure tool, which is why the city expects the Land and Spatial Planning Board to actively develop the service and to involve the city as an important party,” said Christopher-Robin Raitviir, Head of Digital Construction at the Tallinn Strategy Centre.
Estonia is the first country where the BIM building permit process is fully integrated at the national level and accessible to all parties. BIM is already widely used in schools, commercial buildings and infrastructure projects, and its role is growing further.
(Source: https://www.ts.ee/eesti-esimese-bim-ehitusloa-sai-tallinna-sadam-koos-koko-arhitektidega/)
















